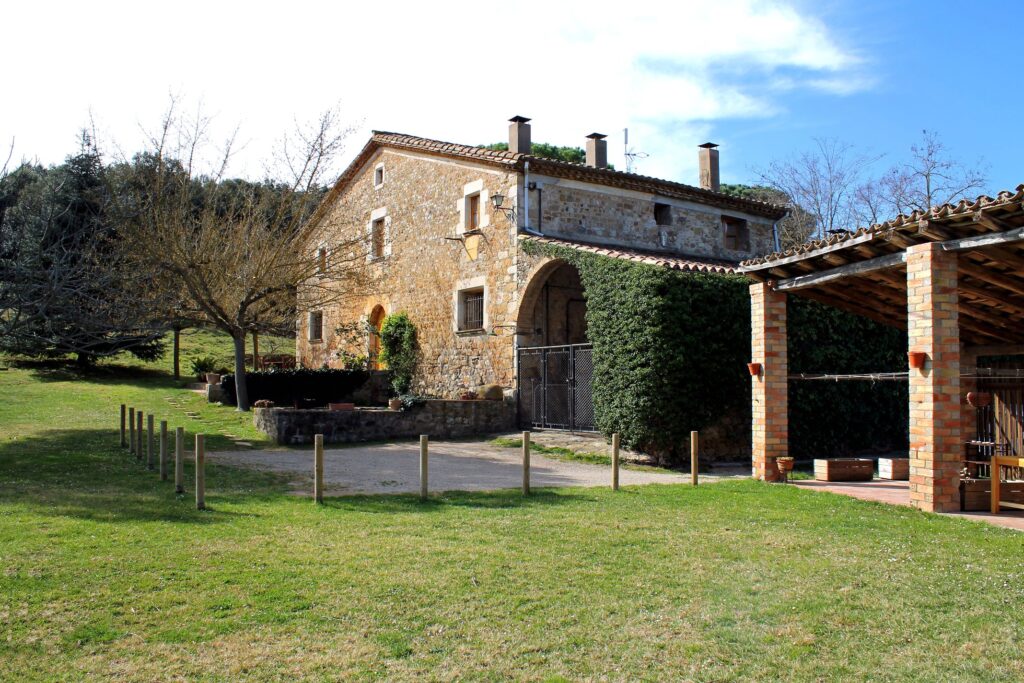The House
The house is a typical Catalan country house, featuring the area’s historic architectural style.
It has a rectangular floor plan and a gable roof. Like most country houses,
it is divided into three floors: the ground floor (former animal stables), the
first floor or main floor (living quarters) and the top floor (former
crop drying lofts).
The property is secluded and can accommodate 24+2 people and is rented
exclusively for a single group, so that you can enjoy your stay in total
privacy.
The original materials have been preserved during the renovation to adapt it to a Rural House
, including the flooring, doors, windows and beams, as well as the
traditional elements (wardrobes, windows, etc.).
Bedrooms and Communal areas
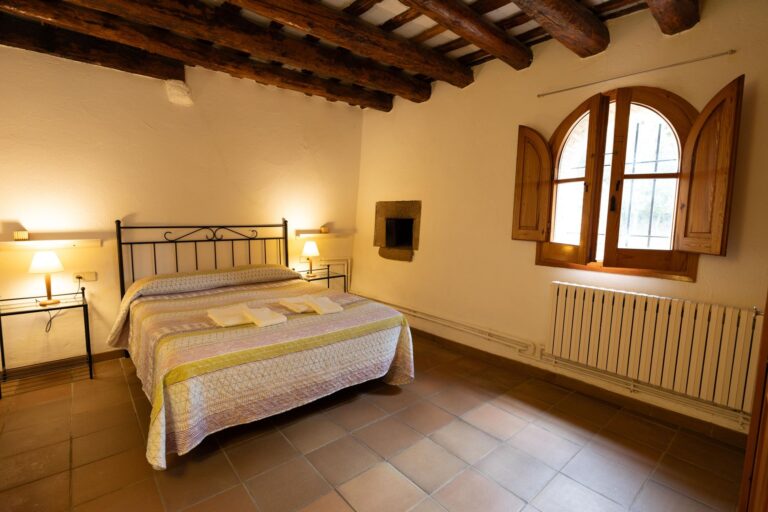
When space is a luxury
Ten spacious rooms, which open onto the landscape through windows framed by ashlars and guarantee a good night’s rest after each day.
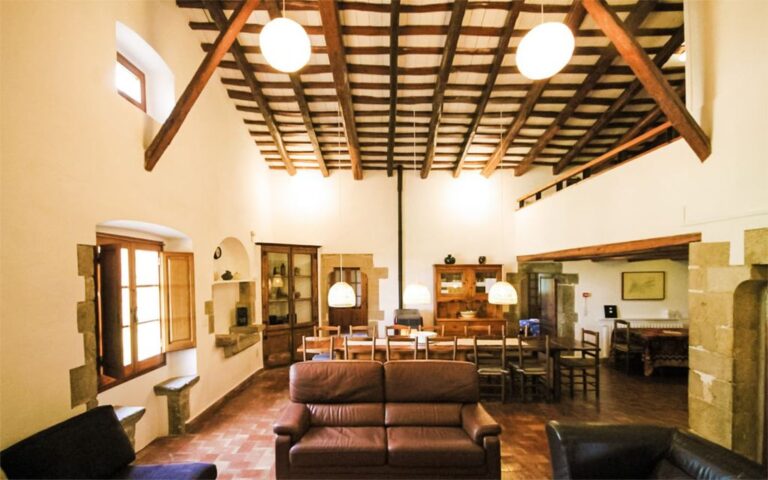
Time to share
Enjoy unforgettable moments in the large main room with its cosy fireplace. The library provides an ideal place for those who want to retire to the quiet of the house.
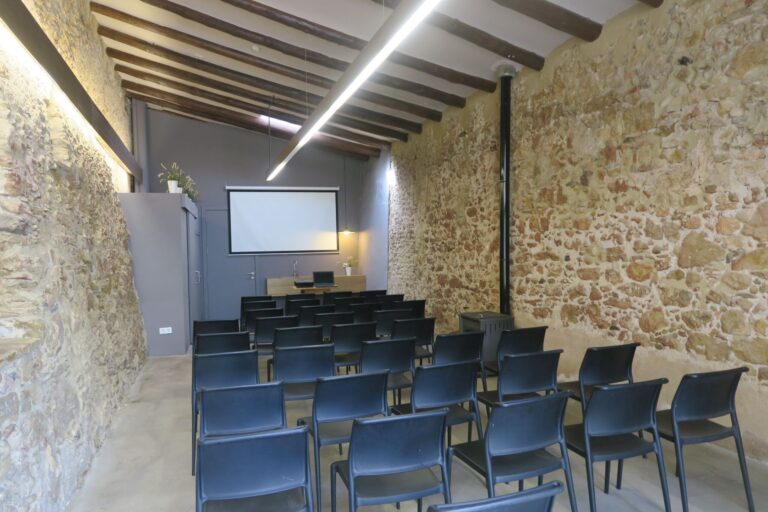
A place to come together
The multi-purpose room, annexed to the country house, rounds off the house and offers 60 m2 of covered space, fitted out and equipped for indoor activities, work sessions, events or activities such as yoga.
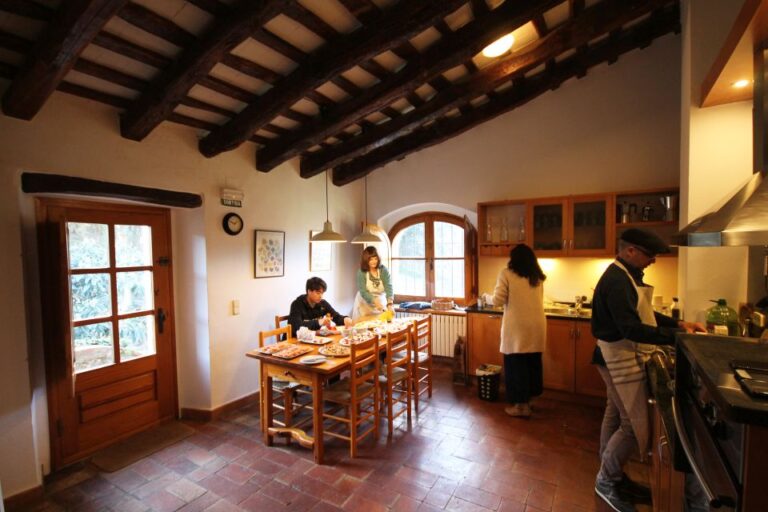
Just like home
It is always rented entirely and exclusively to a single group of people, so that they can enjoy their stay in total privacy and comfort. It is fully equipped with everything you need for a pleasant stay.

